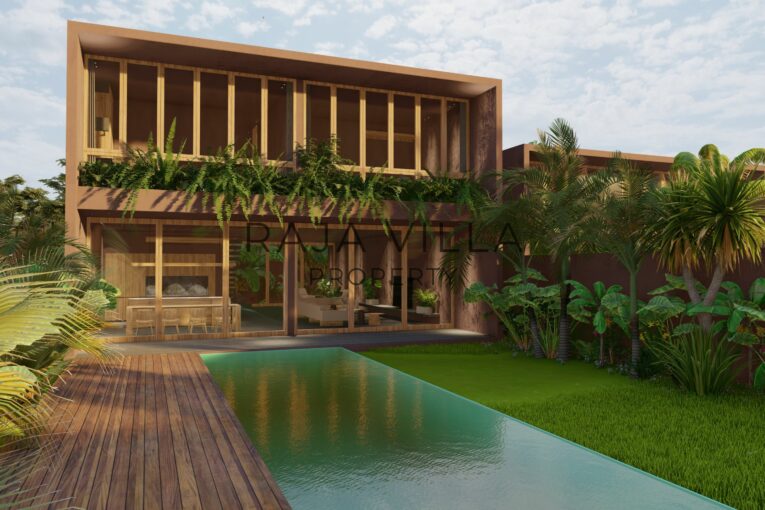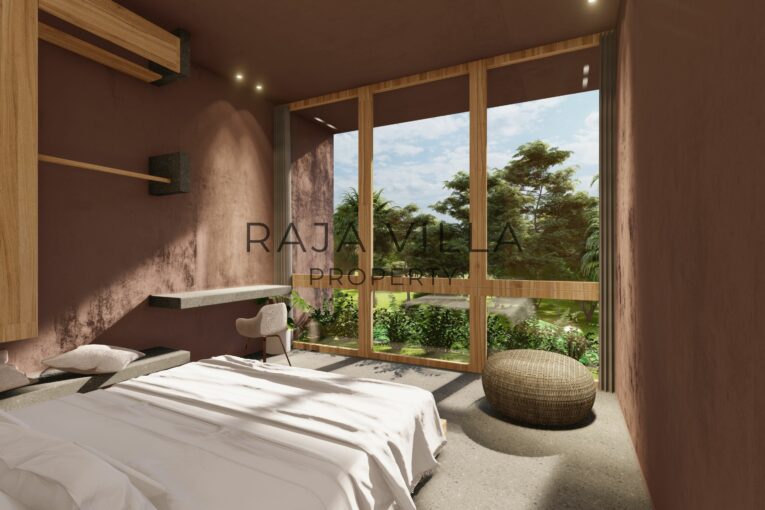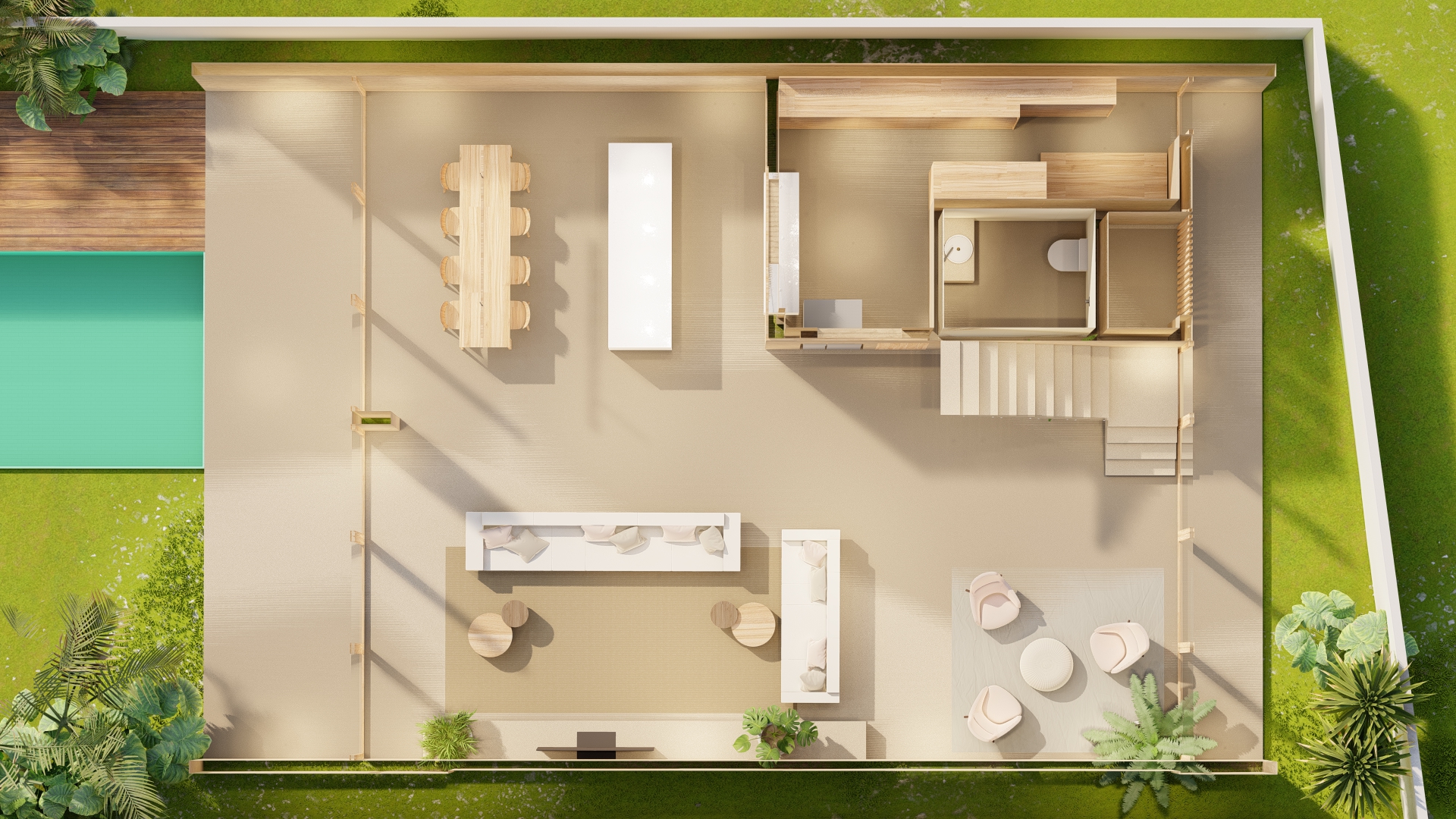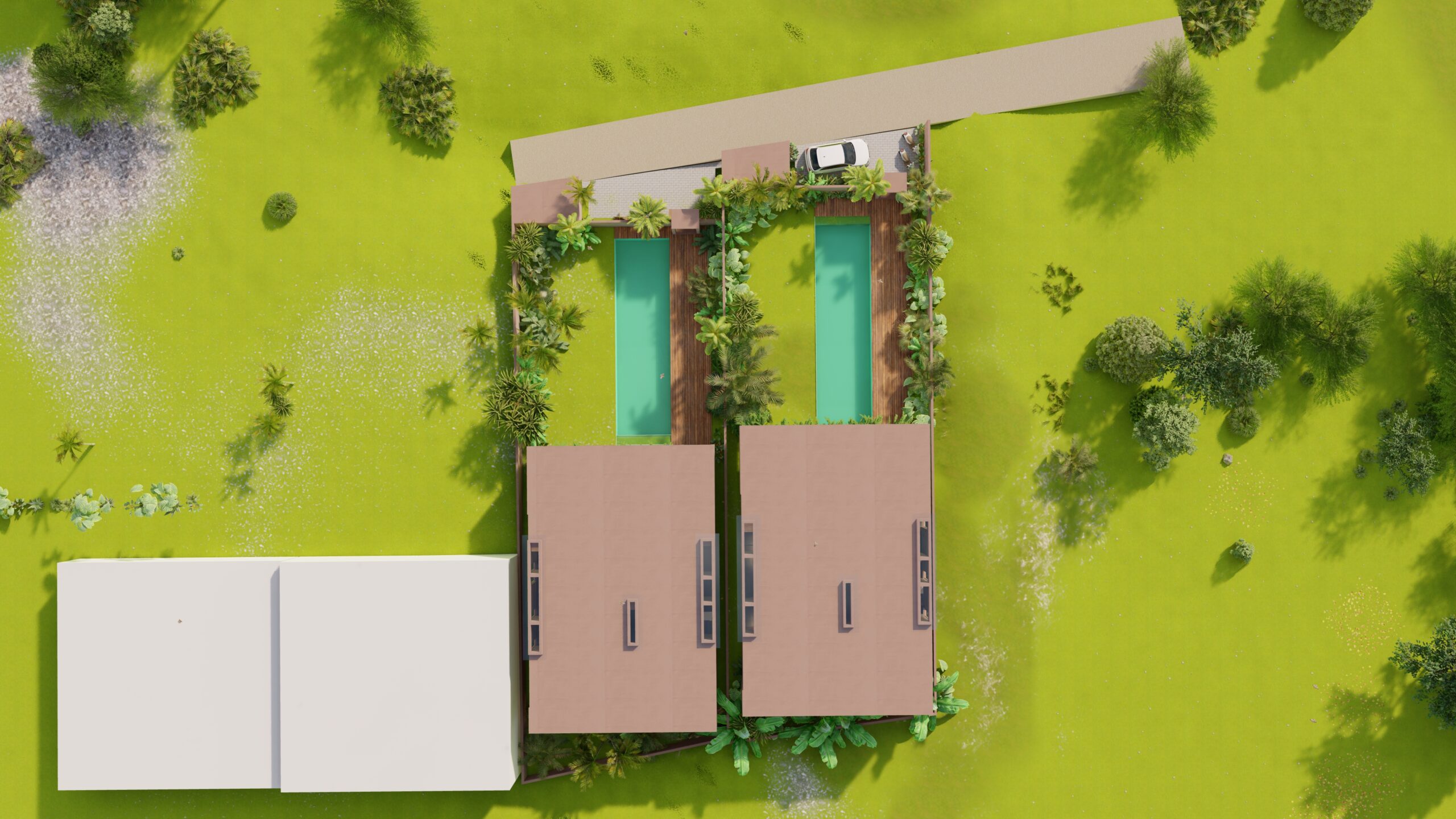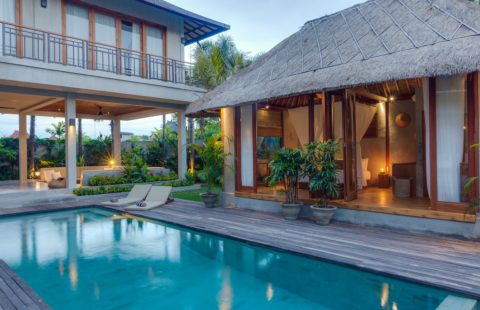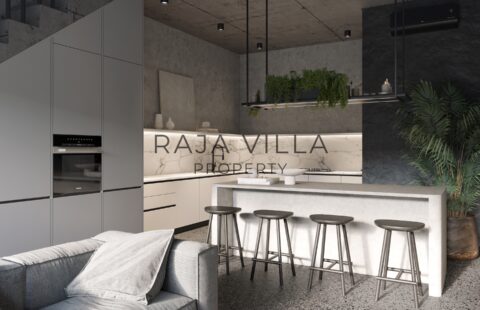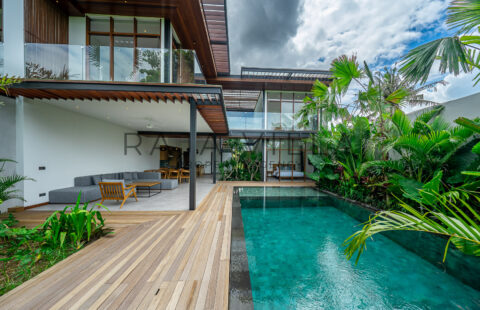4-bedroom El Edificio Villa for Sale in Canggu - Leasehold
Description
Discover the harmonious blend of practical living and Balinese charm in the twin villas, nestled in the heart of Pererenan, Bali. Crafted by a locally based Italian designer, these villas exude a beautiful earthy finish, providing an opportunity to experience perfect equilibrium.
Strategically located, these twin villas offer:
- A mere 15-minute drive to the serene Pererenan Beach.
- Convenient access, with supermarkets and a gas station within a 10-minute radius.
- Approximately 60 minutes to Ngurah Rai Airport.
- A quick 5-minute drive to a nearby gym.
- Cafes and restaurants within walking distance.
This family villa, comprising 4 bedrooms with ensuite bathrooms and an additional powder room, caters to the needs of a modern family. The design emphasizes spacious living areas, complemented by a generous pool, garage, storage rooms, and an impressive garden.
Indulge in a luxurious lifestyle within this minimalist yet comfortable abode, equipped with the amenities essential for contemporary living. The large-sized bedrooms feature integrated air conditioning, ensuring a comfortable retreat flooded with natural daylight. Experience the epitome of Bali’s modest charm in these thoughtfully designed twin villas.
Start build: January 2023
Estimated finish: January 2024
Details
- Property Code: VCA3200L
- Furnishing: Fully Furnished
- Year built: 2023
- Lease Period: 26 years
- Location: Canggu , Tumbak Bayuh
- Home area: 330 sqm
- Lot area: 460 sqm
- Bedrooms: 4
- Baths: 5
- Carports: 1
- Pool Size: 50
- Electricity: 20000 Watt
- Water Source: Deep well
- Garden:
Amenities
- Air conditioning
- Back Yard
- Balcony
- Bathtub
- Bedding
- Cable TV
- CCTV
- Daily housekeeping
- Gazebo
- Guests Toilet
- Heli Pad
- Internet
- Parking
- Plunge Pool
- Private Gym
- Private Jacuzzi
- Shared Pool
- Staff Quarter
- Storage
- Swimming Pool







